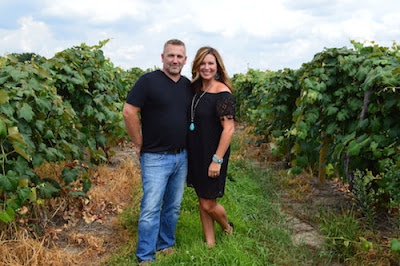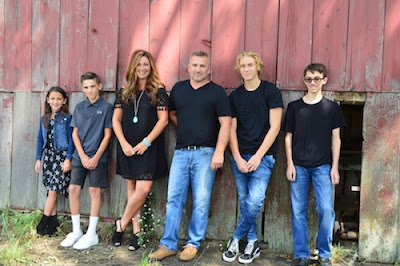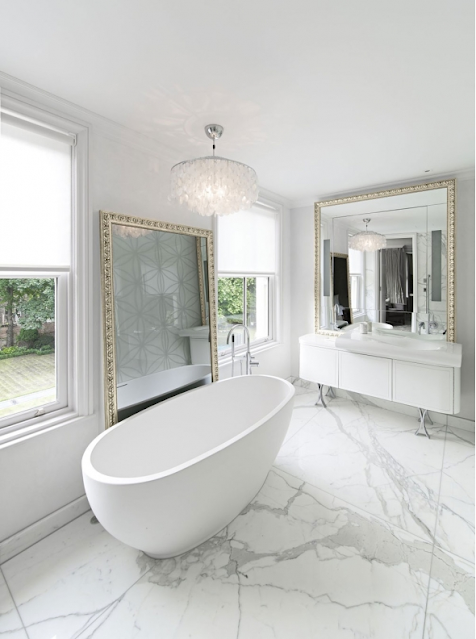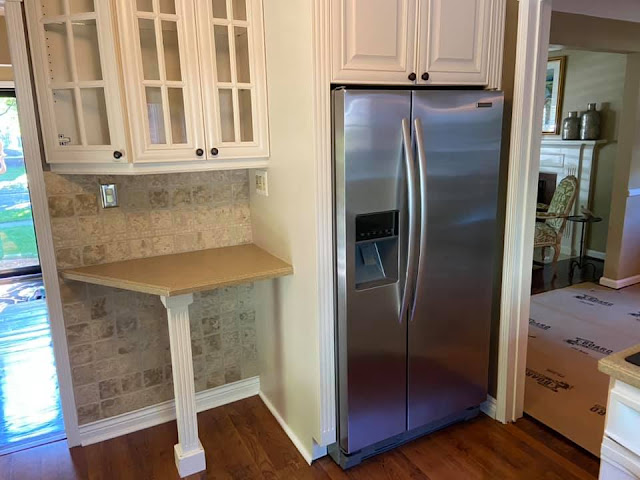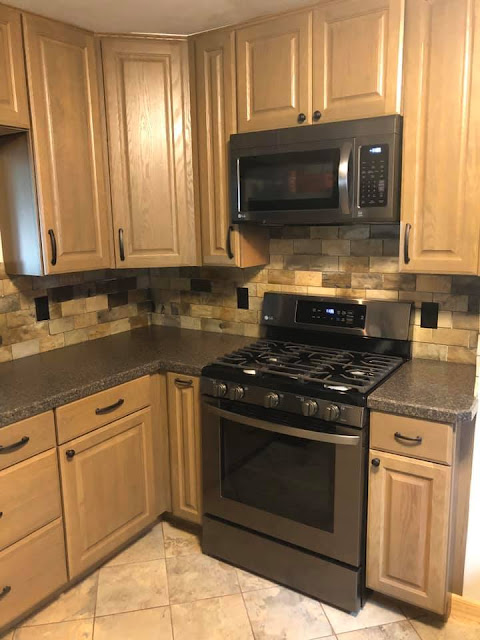Custom Residential Construction, Home Building Mattawan MI
Berchiatti Homes, LLC
We offer full service, custom residential construction. Exceeding customer expectations is our number one priority. No matter how many jobs we may have going, we take pride in making sure each project receives our undivided attention. We will be onsite and available throughout the whole building process. We are hands on, making sure the job gets done exactly the way you want it to, on schedule and within budget. Our goal is to give you the house of your dreams.
Meet Brad and Bridget
Brad Berchiatti, owner of Berchiatti Homes, offers over 20 years of solid building experience. Beginning as a framer in 1994, Brad has worked his way through this industry from residential to commercial, covering every aspect of the building process. His hands-on, personal experience holds tremendous value and also earns the mutual respect of all the subcontractors he has worked with over the years. These relationships result in houses completed professionally, efficiently and within budget.
Bridget, Brad’s wife, is the other half of the Berchiatti team. After working in the financial industry for many years, Bridget now brings her experience in marketing and customer service to the business. She is actively involved in every project and helps out in whatever way is needed. She has a great eye for design, which comes in handy when homeowners need some decorating guidance.
Another asset Bridget brings to the Berchiatti duo is she is a licensed real estate sales associate for Berkshire Hathaway. Between the two of them they have all of your real estate needs covered!
They have gone through the process of building a home several times themselves, so they totally “get it” and appreciate their clients that much more.
Meet the rest of the Berchiatti clan:
On a personal note, Brad and Bridget are the parents of four active children Mason, Ryan, Landon, Maia and one dog named Tucker. The Berchiatti’s can always be seen throughout the community whether it be at sporting events, school events, the local dance studio and their church.
Projects
Custom layout for this open concept ranch! This home features 3 beds and 3.5 baths perfect for the family and extra guests to stay awhile. Special fireplace feature in the dining room to enjoy early morning coffee or a nightcap at the end of the day. Spacious bathrooms for all guests, and a living room that is open and inviting to all. This home sits on acreage with a beautiful view of the land from the back deck.
This remodel was so fun to do! Client was prepared and had a vision for what the family wanted and how to make the space work better for them. This involved a total gut of the kitchen and strategical planning to keep the timeline flowing efficiently. The before and after is amazing, not only did it open up the space and give them more functional room, it tied in so nice with other updates that had been completed as well. Beautiful white cabinetry and arabesque tile look stunning against the granite with black veining to make this kitchen a definite showstopper.
Rustic meets glam is how we describe this beauty! Lots of warm tones with wood and color along with the classiness of brushed brass and a bit of modern accessories. Set on some acreage for the family to enjoy this home hits all the family wish list needs for space and function. Main floor living layout is ideal for everyday family flow as well as entertaining.
Our first spec and we couldn’t be happier with it! Great split layout, open concept and we kept the color palette neutral enough that the new homeowners could add their personal touches to it without changing much. Crisp white against the gray tones and the warm wood floor really made this space so cozy and welcoming. Basement finish was tailored to homeowners and it turned out perfect.
This gem has curb appeal! Sprawling ranch with extra space in the basement to house the family and friends, crisp and clean inside and out. The black accents here are really what make the house pop and the brushed gold accents on the hardware – just classy all around. Very open kitchen that keeps it airy and the metal stair spindles leading to the basement really dress up the division of the space.
This stunner features all the looks and feels of the modern farmhouse. From the sharp exterior, to the setting of the lot, this home was designed for the family to enjoy year-round. Open concept on the main floor with good flow from the kitchen to the living area, high ceilings to show off the gorgeous windows that overlook the acreage and a three-season room that is perfect to just sit and take in the views. Cozy finishes inside to round out this custom home.
Set along a pond, this home is nestled in the beauty of nature. Open concept ranch with a screened-in porch put in the back to enjoy the views. This home also features a solarium for the avid gardener. Tradition décor done tastefully makes this home welcoming upon entry.
Bright and airy open concept ranch that features gorgeous outdoor living space to enjoy with family and friends. This home was designed and laid out to take advantage of the acreage and views of the property. Extra living space in the basement is consistent with upper level living to make the feel of the home flow nicely. Timeless features of trim work and colors make this home a showstopper.
Picturesque setting for this home on acreage! This two story features a grand vaulted living room with open stair way on the second level that overlooks the living room. The kitchen here is the main hub of the home with the room designed for the family to come together. Crisp white matched with warm textures of stone and tile throughout really make this home standout.
Two Story family living with modern farmhouse flair. Shiplap and custom trim work are special features here along with the spacious upstairs layout for a large family. The unique black exterior makes this home a stand out.
Testimonials
"Many people say building a house is the most stressful thing you and your significant other can do together, we can honestly say that Brad proved that to be wrong. Brad built us the home of our dreams and became our friend in the process. We would recommend working with him to anyone. If you are looking to build or remodel your home, we are certain that you will be pleased with Berchiatti Homes and his workmanship." - Lucas and Megan G.
"We would recommend Berchiatti Homes if you have a whole house build in mind. If your goal is remodeling a basement, adding additional rooms – any remodeling job, you can count on Brad to do a professional job. We are very happy with his work!" - Jim and Carol F.
"Without any hesitation, we would recommend you as a project manager for anyone looking to build a new home. We have great confidence in your ability to take someone’s sketch of a dream house and turning it into reality. Thank you again for all of your help in building our home." - Derrick H.
"I have heard that building a house can be one of the most stressful times in a person’s life — with Brad Berchiatti, it was a very pleasurable experience for both my wife and I. I would not hesitate again to have Brad Berchiatti design and build another home for us." - Mike and Missy D.
"Our house looks great and the quality of the fit and finish is excellent. Working with Brad was a great experience.Reading other testimonials I agree with the reasons why Brad is a great builder. We exchanged hundreds of emails and made hundreds of phone calls on the smallest of details for the house. He always responded within a few hours and most of the time within minutes. We contacted other builders before Brad, but they did not seem interested or took too long to reply back to emails and phone calls. I communicated with over 10 different builders before Brad, and none of them were even close to Brad’s high level of responsiveness. He also has the best attitude. Even when we would talk about a small detail, like how big an interior niche opening should be, he always had a helpful, friendly, and patient manner. He showed enthusiasm and cared about the changes we wanted to make." - Tim and Cristy A.
Contact Us
Address: 42244 Mitchell Avenue Mattawan, MI 49071
Phone: +1 269-207-2325
E-mail: bradberch@me.com
Messenger: m.me/BerchiattiHomes
